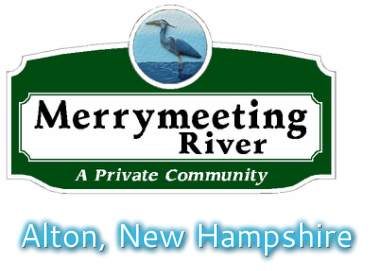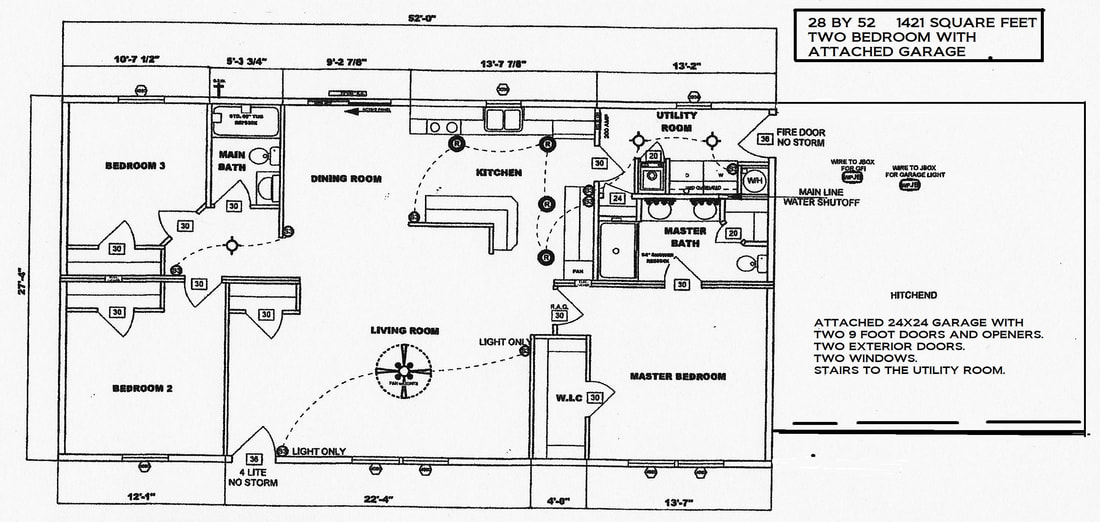Sold
181 Heron Point Road
28'x52' with 24'x24' two stall attached garage
$147,200
|
Our Newest Pine Grove Home is located at 181 Heron Point Road, a beautiful location on the edge of the woods. It is a 28' x 52' with attached two stall garage.
The home's living space is in the center of the home with bedrooms on either side, and a sliding patio door out the dining room to your back yard. The kitchen has raised panel oak cabinets and black appliances including a smooth top electric range, side by side refrigerator with ice maker, dishwasher, and over the range microwave. Countertops will be Jamocha Granite Laminate in the kitchen and bathrooms. The master bedroom is about 13' 7" by 13' 5" not including the large walk in closet.The master bath has a 54" shower, double sink vanity with two mirrors and strip lights, and a linen closet. The main bath has a standard 60" tub and shower, and single sink. The living room is about 22' by 13' and open to the dining/kitchen area. Lighting includes a ceiling fan with lights in the living room, the chandelier in the dining area, and down lights in the kitchen. The utility room has hook ups for washer and dryer and overhead cabinets, as well as a coat closet. The flooring is Congoleum Legacy wood look vinyl in the kitchen, utility room and bathrooms, and Dusty Roads Beige carpet in the bedrooms and living room, and dining area. The attached 2 stall garage is placed at the utility room door for ease of entering the house. It has two nine foot overhead doors with remotes, two access doors and two windows to match the house. This home has a 5/12 pitched roof with architectural shingles. The vinyl siding is clay with cranberry shutters and a black roof. All windows have white vinyl grids. The front door is white with four lights on the top and has a cranberry full view storm door. The entire home is sheetrock, including the closets, and is primed white. |
Features:Interior
Bath
|

